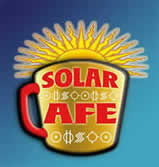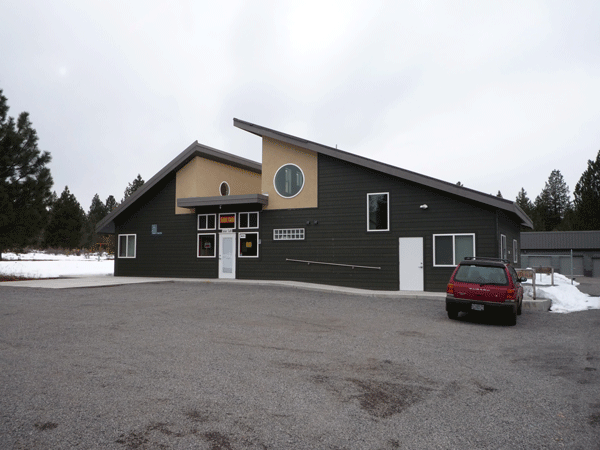
Home Menu Events Energy Efficiency Solar Power Community Bulletin Board

Solar Café Energy Efficiency
SIP CONSTRUCTION
The Solar Cafe is constructed with Structural Insulated Panels (SIPS)
Thermal bridging of the wood members in traditional wood frame construction
reduces the R-Value of the building. SIP constuction has less wood members
and all panel joints are sealed. The Solar Cafe has 6" SIP walls (R-24), 10" SIP
sloped roof panels (R-39) and a 12" SIP flat roof section (R-47).
GEOTHERMAL LOOP
The building is heated by a concrete radiant floor using a Horizontal Geo Loop system.
600 Ft of trench was dug 3' wide by 5' deep with 6 loops of pipe or 1800' of pipe.
The constant temperature of the waterbased solution circulating in the pipe allows a
Water to Water Heat Pump to efficiently heat the building. The system also assists the building's hot water supply through a heat exchanger.
PASSIVE SOLAR
South facing windows produce solar gain in the winter months. Overhangs are
designed to shade the windows in the summer months.
LIGHTING
The building receives an abundance of natural light.
Other lighting consists of T8 Flurescent, Compact Fluorescent, Low Voltage and LED fixtures.

The Building was constructed by:
OR CCB 159969
An Oregon General Commercial Contractor